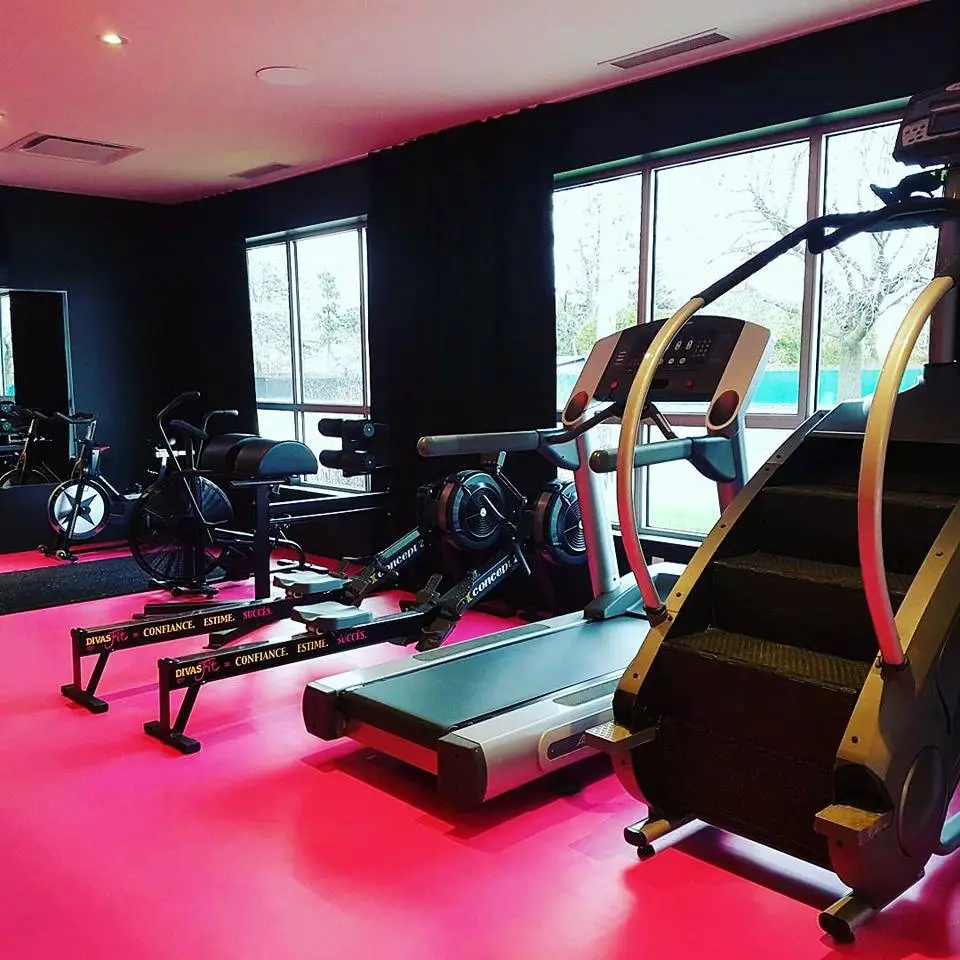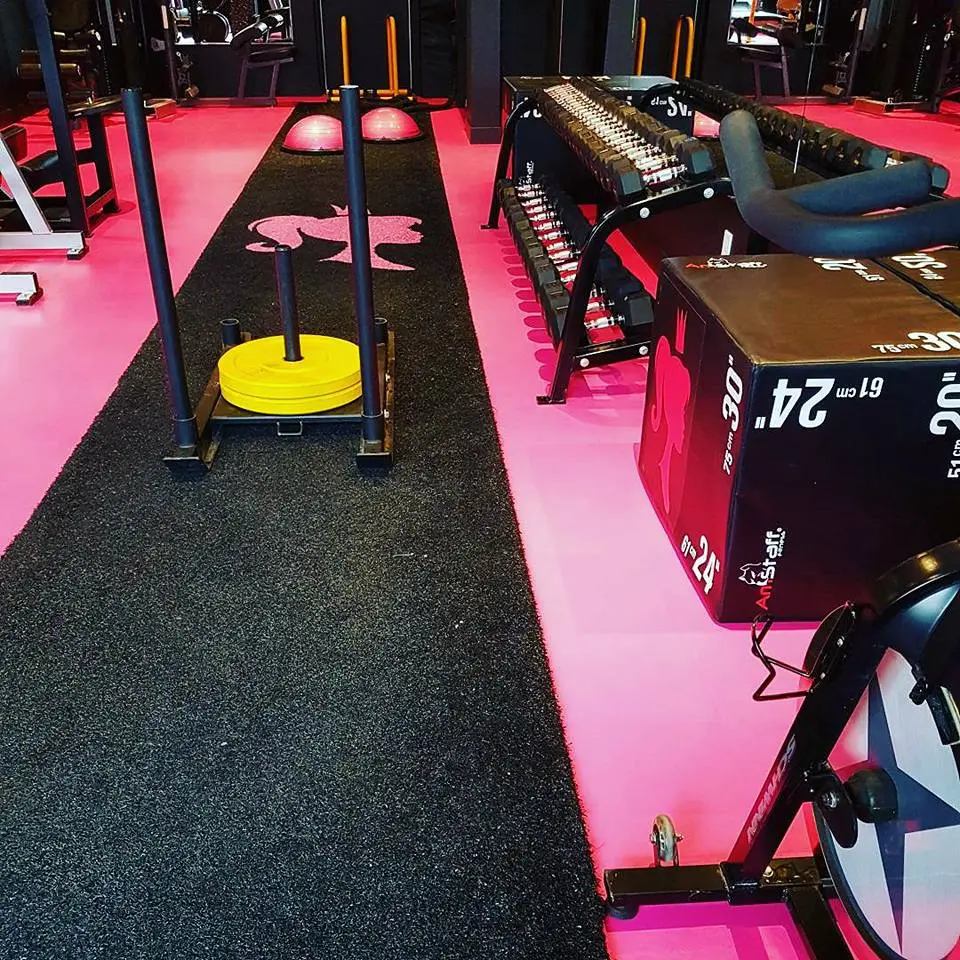Turnkey service
Design and installation of a commercial training area
For a large-scale project or a small private training space, Gym Design takes care of the design, delivery and installation of the equipmentas well as Site management, in close collaboration with your team. We know that design is an important asset in the conception of your space. We can draw up the gym plans with your designer and your architect, or you can call on the services of our design team. Our expertise in space creations will allow us to create a place that stands out on the market; wall finishes, high-end materialscustomized equipment, etc.

Here's how a project with us works:
Our team begins by interviewing you and your management team to determine your needs.
We take the measurements of your space.
We draw up a 2D layout plan, specifying electrical and construction requirements.
(nailing bottoms, etc.).
We then create a construction plan with precise equipment specifications. We also consider flooring requirements according to constraints. Our team works in collaboration with your architect and designer.
Gym design then selects the equipment in close collaboration with the relevant people in your team.
We draw up a budget estimate tailored to the realities of your business.
(flooring, equipment, anchoring, materials management, etc.).
We then take charge of site management from delivery to installation.
(flooring, equipment, anchoring, materials management, etc.).







